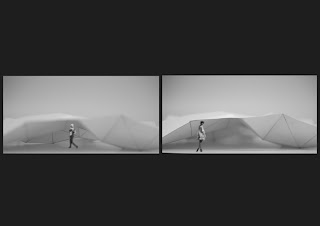The idea behind all the project was to create a place in the public space of University of Twente. Place which would be generally available to all persons on campus. I didn't found a place where people would like to spend time after classes or during the breaks. Therefore, I decided to create a space which could improve communication between individuals, which could make a transmission of information and be a place, where people can take a rest.
IDEA #1 A huge open space in the centre of UT Campus... Nothing is happening there.
People are cycling, walking, running in this place. Probably they want to stop for a moment but there is no possibility to sit. Besides sit on a ground, grass. I decided to blow up the grass, to create a big public sit. Place, where people can stop. Place which could give them a possibility to communicate with each other.


IDEA #2 In the same open space. With the same purposes. I changed a flat ground into a curve surface. Suddenly, this flat space changed into an interesting field, where people just would like to come. I didn't change a lot because this natural area really don't need it.


IDEA #3 One day, I saw an isolated group of trees in the open space. In the middle of those trees was a dustbin and a bench. If it is a public space why is there only one bench? Why nobody is in there? This place was supposed to be really sad and beauty in the same time. I wanted to make something to invite people in there. I played with the lines- symbol of communication. Lines created a forms where people can sit, climb on a trees, read a book, take a rest, talk with friends in the natural environment.














 I'm looking for "second skin". I'm still wondering about tha scale of my project and very geometrical form. I have a lot of question marks right now. At my last presentation on Minor Public Space I had a really nice and helpful conversation with Marcel Smienk. It creates a fresh view of my works. And makes a lot of new questions. Now it is the time to finally make a step further, maybe come back to the beggining of main idea.
I'm looking for "second skin". I'm still wondering about tha scale of my project and very geometrical form. I have a lot of question marks right now. At my last presentation on Minor Public Space I had a really nice and helpful conversation with Marcel Smienk. It creates a fresh view of my works. And makes a lot of new questions. Now it is the time to finally make a step further, maybe come back to the beggining of main idea.
















